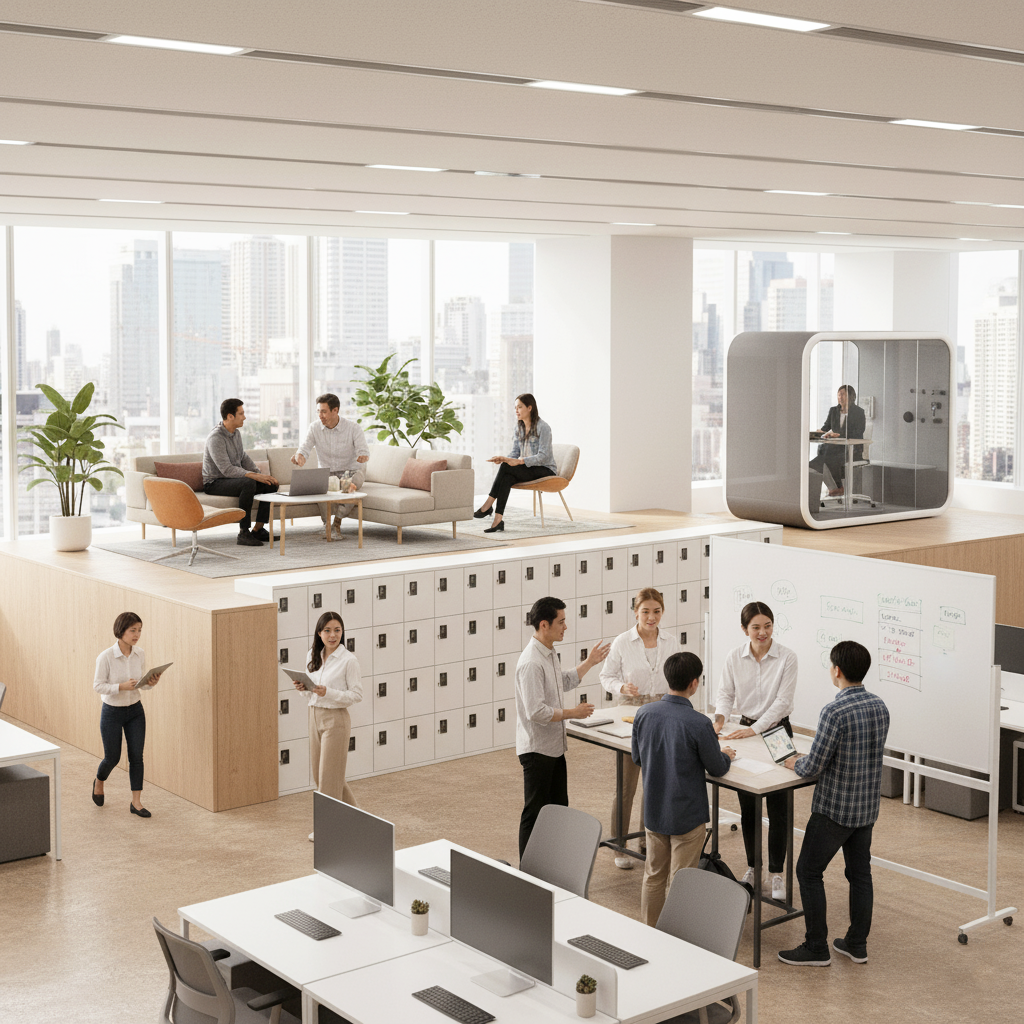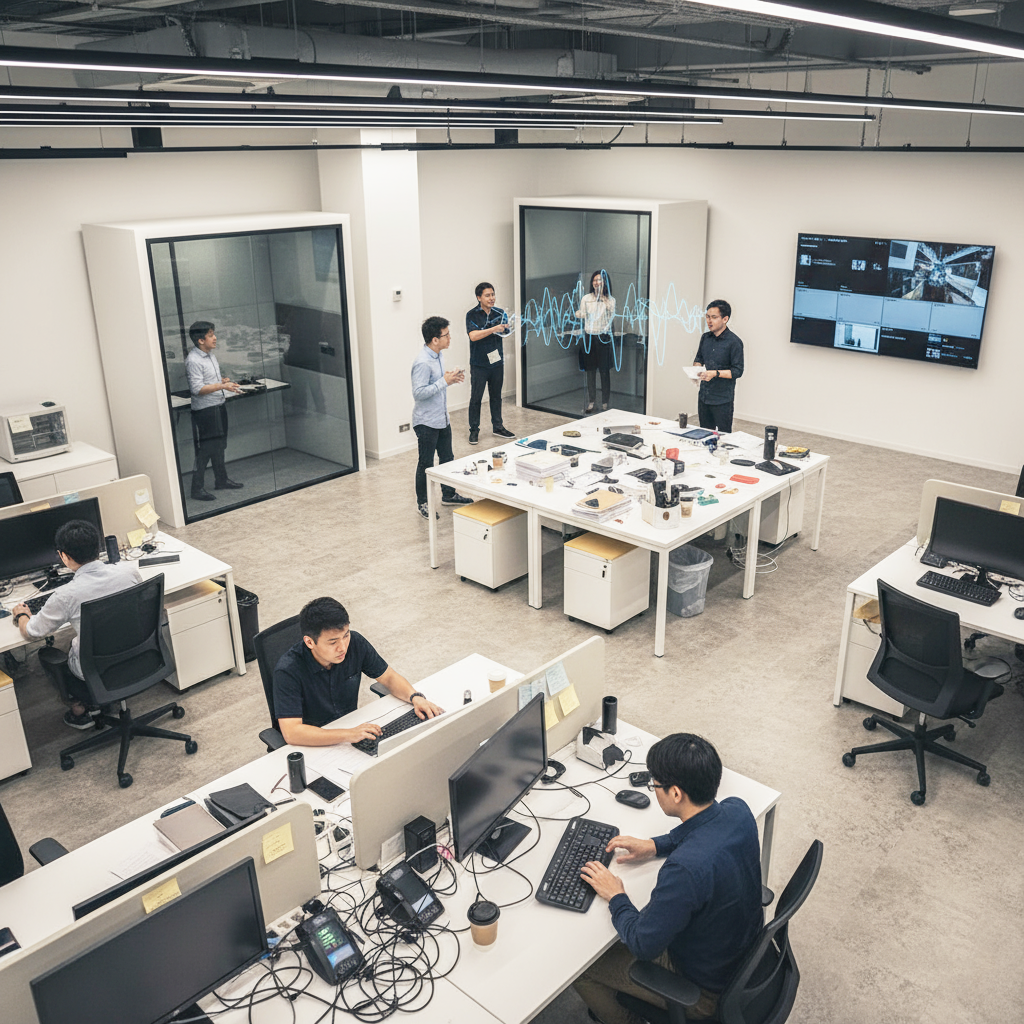Understanding Hybrid Office Design: Is Your Space Ready?
Introduction: What Hybrid Actually Means
"Hybrid office" has become a buzzword, but what does it actually mean for your workspace design? It's not just adding a few Zoom rooms to your old office. It's not hot-desking everyone. And it's definitely not reducing your office size by the percentage of people working from home. True hybrid office design requires rethinking how space supports work when employees split time between office and remote locations.
After designing dozens of hybrid offices across Singapore, we've learned what actually works—and what wastes money. This guide shares our framework for creating offices that employees want to use.
Beyond the Desk: What Hybrid Offices Actually Do
Traditional offices were designed around one assumption: everyone comes to the office to do individual work at their assigned desk. Hybrid offices flip this model. When people can work from anywhere, the office must offer something home cannot. It's a complete rethinking of how space supports different types of work. The Three Core Functions of a Modern Hybrid Office:
1. Collaboration Hub
The office becomes the primary place for team meetings, workshops, brainstorming sessions, and cross-functional collaboration. These activities are difficult or frustrating over video calls but energizing in person.
2. Social Connection Point
Building relationships, onboarding new hires, maintaining company culture, casual conversations that spark ideas—these happen naturally in offices but require deliberate effort remotely.
3. Focused Work Option
Surprisingly, many employees still prefer the office for deep focus work. Home distractions (family, delivery bells, noisy neighbors) or inadequate home setups (kitchen table, poor lighting) make the office valuable for concentration.
What the Office Is NOT:
An attendance monitoring system
A place to sit in video calls all day (that's wasteful)
Identical to the pre-2020 office with fewer desks
Activity-Based Working: The Foundation of Hybrid Design
The most successful hybrid offices we've designed use Activity-Based Working (ABW)—allocating space based on activities rather than individuals.
Traditional Office:
1 person = 1 desk
Everyone has same workspace
Space allocated by headcount
Activity-Based Office:
1 person = Multiple space options
Different spaces for different tasks
Space allocated by activity types
The Core Activity Types:
Focus Work (40% of time)
Requires: Quiet, minimal distractions, good ergonomics
Space types: Private focus rooms, quiet zones, concentration desks
Design priority: Acoustic privacy, good lighting, comfortable seating
Collaboration (30% of time)
Requires: Multiple people, visual tools, flexible configurations
Space types: Meeting rooms, project rooms, collaboration zones
Design priority: Writeable surfaces, moveable furniture, AV technology
Social/Informal (15% of time)
Requires: Casual atmosphere, comfortable seating, food/beverage access
Space types: Pantries, lounges, breakout areas, game zones
Design priority: Comfortable furniture, natural gathering spots, cafe vibe
Learning/Presenting (10% of time)
Requires: Audience seating, presentation technology, good acoustics
Space types: Training rooms, town hall spaces, presentation areas
Design priority: Tiered seating, large displays, recording capability
Phone/Video Calls (5% of time)
Requires: Privacy, good audio/video, stable internet
Space types: Phone booths, small meeting rooms, video call zones
Design priority: Soundproofing, camera-ready backgrounds, consistent lighting
These percentages vary by company and industry, but they provide a starting framework. We always customize based on actual work patterns through workplace assessments.
Assessing Your Needs: Before You Design Anything
Don't start with floor plans. Start with understanding how your team actually works with the following assessment questions:
1. Current Work Patterns
How many days per week do people come to the office now?
What activities do they do in the office vs. at home?
What are the peak occupancy days/times?
Which teams need to be co-located?
2. Pain Points
What do employees complain about with current space?
What do they miss when working from home?
Where do bottlenecks occur (meeting rooms, parking, etc.)?
What technology frustrates people?
3. Future Plans
Is headcount growing, stable, or shrinking?
Are you changing business model or workflows?
Are you expecting more or less office attendance?
What new activities need support (podcasting, streaming, etc.)?
4. Cultural Priorities
What behaviors do you want to encourage?
How formal or casual is your culture?
How much privacy vs. openness do people prefer?
What makes your company unique?
Methods for Gathering Data:
Workplace Utilization Studies: Track actual space usage over 2-4 weeks. Which spaces are overused? Which sit empty? When are peak times?
Employee Surveys: Ask about work patterns, preferences, pain points. Keep it under 10 questions or people won't complete it.
Focus Groups: Gather 6-8 people from different departments for 60-90 minute discussions. Listen more than you talk.
Pilot Testing: If possible, test new concepts (hot desking, phone booths, quiet zones) in a small area before rolling out everywhere.
Space Planning: The Math Behind Hybrid Offices
How much space do you actually need when only 60% of people come in on any given day?
The Sharing Ratio:
Traditional offices: 1.0 ratio (one desk per person)
Hybrid offices: 0.6-0.8 ratio (depending on attendance patterns)
Example Calculation:
100 employees, with 60% average daily attendance = 60 people in office
Planning ratio: 0.7 (70 desks for 100 people)
But it's not just about desks!
The real calculation includes all space types:
For 100 employees in a hybrid office, you need approximately:
70 individual workstations (mix of desks, focus rooms, quiet zones)
12-15 small meeting rooms (4-6 people)
3-4 medium meeting rooms (8-10 people)
1-2 large meeting rooms (12+ people)
8-10 phone booths
2-3 project/war rooms
Social/pantry spaces (15-20% of total area)
Support spaces (storage, printing, etc.)
Total space needed: Approximately 800-1,000 square meters, depending on configuration and amenity level.
The Buffer Principle: Always plan for 10-15% more capacity than average attendance. If 60% is your average, you need capacity for 70-75% to handle peak days without chaos. Mondays and Thursdays are typically peak days. Make sure your space can handle those loads comfortably.
Design Principles for Hybrid Success
Here are the principles that guide successful hybrid office design.
Principle 1: Design for Choice, Not Prescription
Give employees options, not mandates.
Instead of: "Everyone sits in open plan at hot desks"
Design for: Mix of open desks, quiet zones, focus rooms, collaboration areas, and social spaces so people choose what works for their task
Why This Matters:
People have different preferences, different tasks require different environments, and flexibility increases satisfaction. When employees feel they have control over their environment, engagement increases.
How to Implement:
Create neighborhoods with different atmospheres (buzzy vs. quiet)
Offer various seating types (desks, stools, sofas, standing)
Provide enclosed options even in predominantly open plans
Make bookable spaces for planned focused time
Principle 2: Neighborhoods Over Open Floor Plates
Don't create one massive open office. Break space into smaller "neighborhoods" with distinct identities.
Neighborhood Concept:
Each neighborhood serves 15-25 people and includes:
Hot desks in various configurations
Small meeting room (for the neighborhood)
Focus room or phone booth
Informal seating area
Lockers for personal storage
Benefits:
Creates sense of belonging and team identity
Reduces noise and chaos
People know their "home base" even without assigned desks
Teams can sit near each other without needing assigned seats
Visual Identity:
Each neighborhood can have subtle differences—unique artwork, different accent colors, varied furniture styles—that create orientation and personality without feeling corporate or rigid.
Principle 3: Acoustics Make or Break Hybrid Offices
The #1 complaint in open offices is noise. In hybrid offices where people come specifically for focus work or video calls, poor acoustics are deal-breakers.
The Acoustic Hierarchy:
Silent Zones (35-40 dB):
Focus rooms and libraries
Phone booths
Concentration areas
Required: Enclosed rooms, acoustic panels, carpet, sound masking
Quiet Zones (40-45 dB):
Individual workstations in quiet neighborhoods
Reading lounges
Required: High-performance acoustic ceiling, partial screening, sound-absorbing furniture
Moderate Zones (45-55 dB):
Open collaboration areas
Casual meeting spaces
Informal breakout zones
Required: Acoustic panels, soft furnishings, spatial separation
Active Zones (55-65 dB):
Pantries and cafes
Social/game areas
Large collaboration spaces
Required: Isolated from quiet zones, non-acoustic materials acceptable
Principle 4: Technology Should Be Invisible
If employees notice your technology, it's not working well enough.
The Invisible Technology Standard:
Meeting Rooms:
One-touch video conferencing (no IT support needed)
Automatic camera framing
Clear audio pickup from anywhere in room
Wireless screen sharing that actually works
Consistent experience across all rooms
Individual Workstations:
Universal USB-C docking (bring any laptop)
Dual monitors as standard
Reliable WiFi everywhere (including phone booths)
Easy access to power
No cable chaos
Booking Systems:
Simple room booking (mobile app or touch panels)
Real-time availability displays
Auto-release of unused booked rooms
Hot desk booking if needed
The Technology Anti-Patterns:
❌ Complex AV systems requiring IT support
❌ Different video platforms in different rooms
❌ Inadequate WiFi capacity
❌ Cable hunting before every meeting
❌ Booking systems nobody uses
Common Mistakes to Avoid
Mistake 1: Planning for averages, not peaks
Designing for 60% occupancy sounds good until everyone comes in on Monday and there's nowhere to sit.
Mistake 2: Forgetting about storage
Hot desking fails when people have nowhere to put their stuff. Plan for lockers, drawers, coat storage.
Mistake 3: Uniform spaces
Not everyone works the same way. Provide variety: quiet and buzzy, enclosed and open, formal and casual.
Mistake 4: Technology as afterthought
AV and IT requirements should drive space planning, not squeeze in afterward.
Mistake 5: Ignoring change management
The best-designed space fails if people don't understand how to use it or why it's valuable.
Is Your Space Ready?
Use these questions to assess if your current office can adapt to hybrid work:
Flexibility Assessment:
Can you create different zones for different activities?
Is there space for small meeting rooms (your biggest need)?
Can acoustics be improved without major construction?
Does current technology support hybrid meetings?
Investment Assessment:
What's the cost to retrofit vs. relocate?
How long is your current lease?
Can you phase improvements over time?
What's the ROI of better space (retention, recruitment, productivity)?
Cultural Assessment:
Is leadership committed to hybrid?
Do employees want to come back to the office?
What would make the office worth the commute?
How do you measure success?
Start With Strategy, Not Floor Plans
Before calling designers or space planners, clarify your hybrid office strategy:
Define your attendance expectations (days per week, required vs. optional)
Understand your activity mix (what work happens in office vs. remote)
Set your budget range (renovation, furniture, technology)
Establish success metrics (what outcomes matter most)
Get leadership alignment (don't proceed without top-down support)
Ready to Plan Your Hybrid Office?
Use our Workspace Strategy Calculator to get preliminary space requirements and budget estimates based on your team size and hybrid policy. Want expert guidance? Contact Studio Mojo for a no-obligation consultation. We'll help you assess your space, understand your options, and create a hybrid office strategy that actually works.
Studio Mojo has designed hybrid offices for companies ranging from 30 to 300 employees across Singapore. Our approach combines workplace strategy, spatial design, and change management to create offices people actually want to use.




